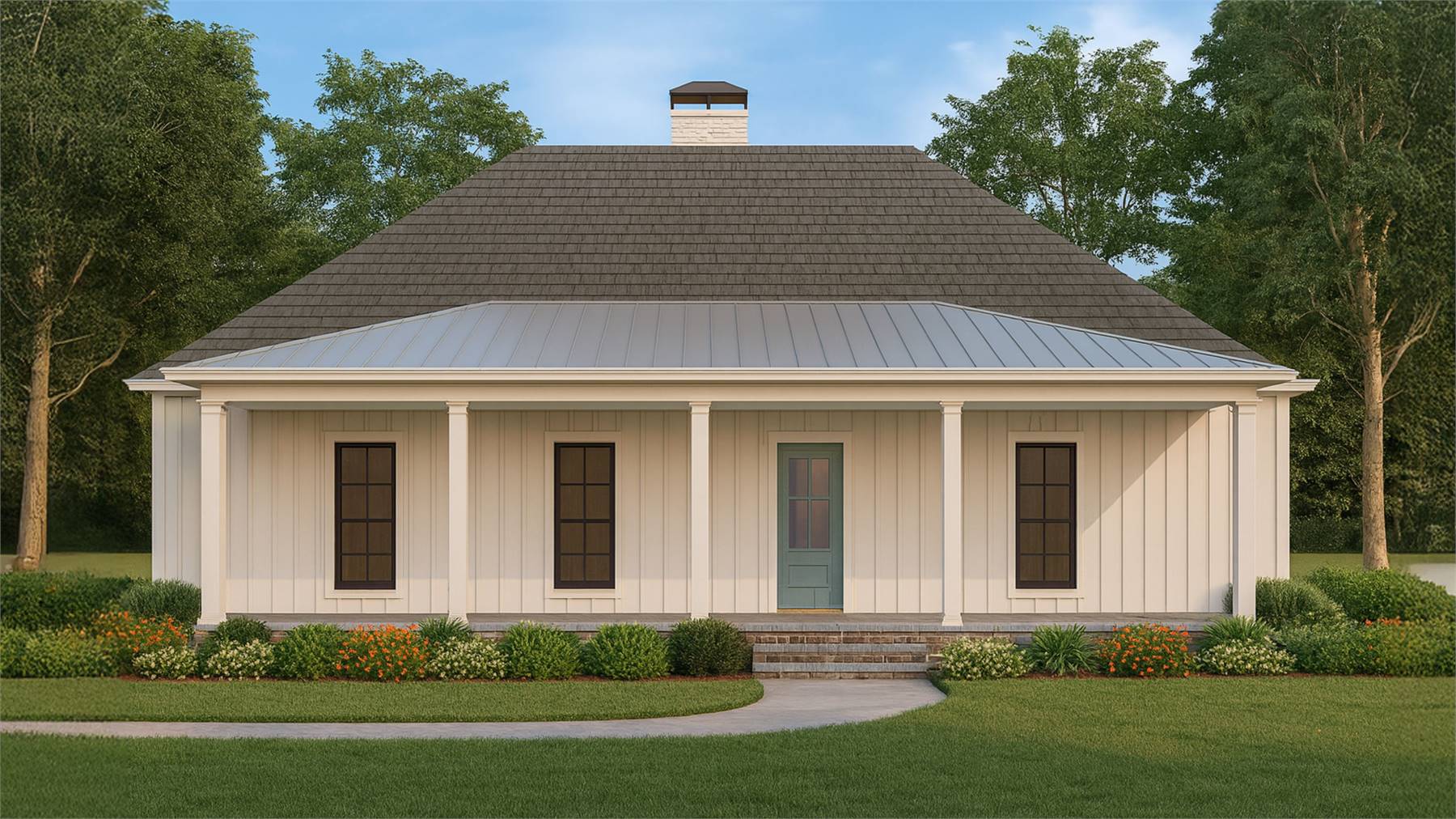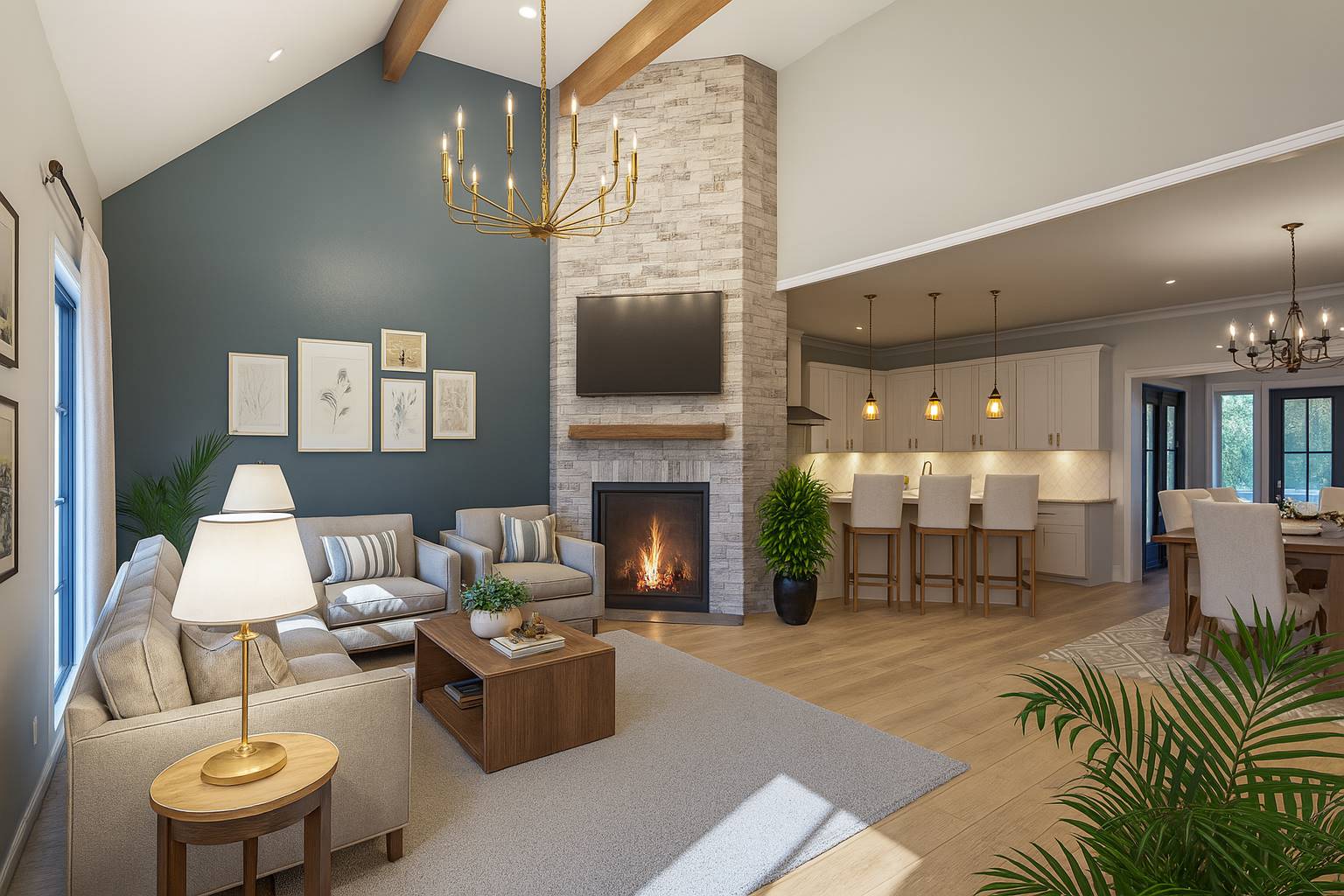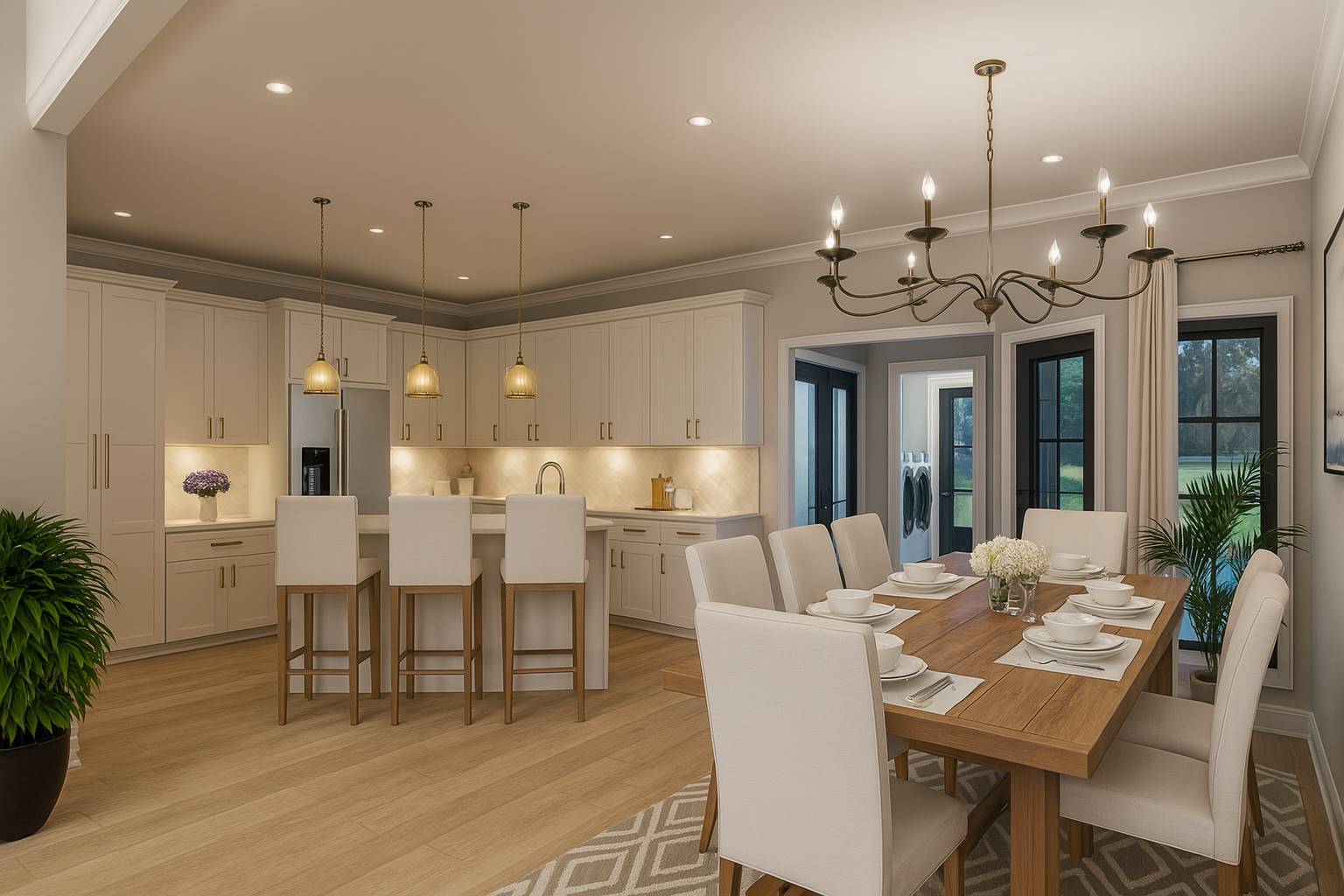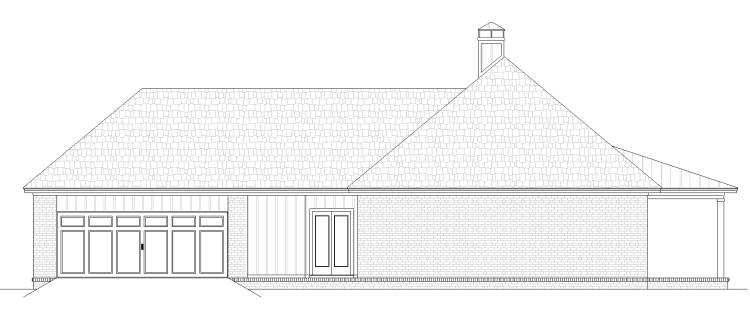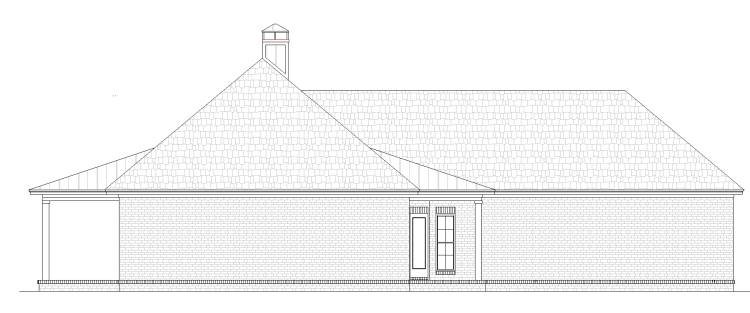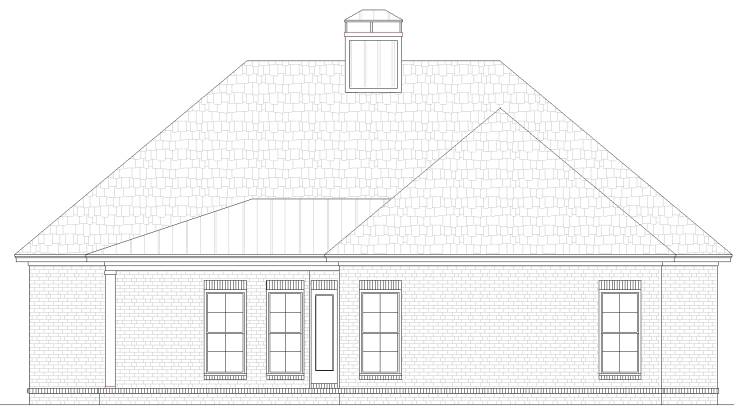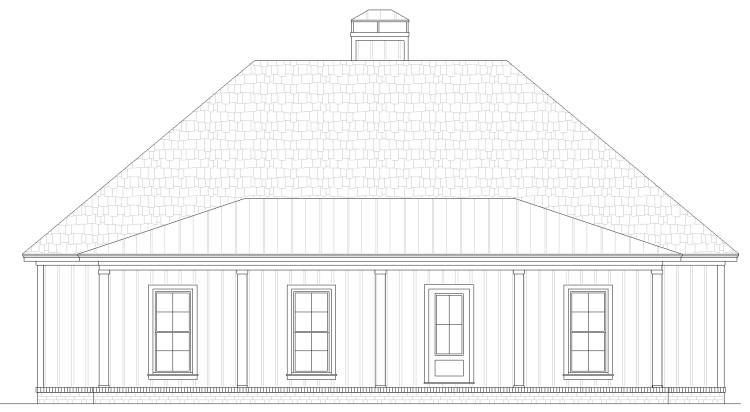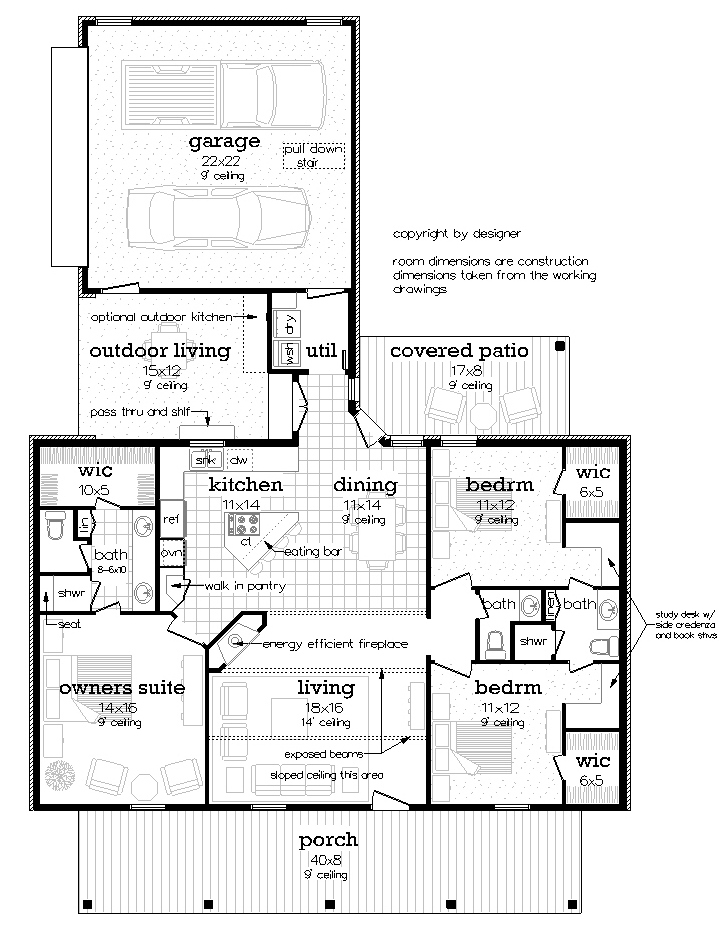- Plan Details
- |
- |
- Print Plan
- |
- Modify Plan
- |
- Reverse Plan
- |
- Cost-to-Build
- |
- View 3D
- |
- Advanced Search
About House Plan 10945:
House Plan 10945 is a beautifully designed 1,472 square foot, single-story Southern-style home that combines function and charm with 3 bedrooms, 2.5 bathrooms, and a 2-car garage located at the rear. A deep covered front porch leads into a bright open-concept living space with exposed ceiling beams and a sloped ceiling in the living room. The L-shaped kitchen offers an island with an eating bar and connects seamlessly to the dining area and outdoor living areas. A hallway off the kitchen provides access to the utility and laundry room with a direct connection to the garage. The private owner's suite sits on the left side of the home with an ensuite and walk-in closet, while the two additional bedrooms on the right share a Jack-and-Jill bath, creating a well-balanced and efficient layout.
Plan Details
Key Features
2 Story Volume
Attached
Butler's Pantry
Covered Front Porch
Covered Rear Porch
Dining Room
Double Vanity Sink
Fireplace
Great Room
Kitchen Island
Laundry 1st Fl
L-Shaped
Primary Bdrm Main Floor
Open Floor Plan
Outdoor Living Space
Pantry
Side-entry
Split Bedrooms
Suited for corner lot
Vaulted Ceilings
Vaulted Foyer
Vaulted Great Room/Living
Walk-in Closet
Walk-in Pantry
Build Beautiful With Our Trusted Brands
Our Guarantees
- Only the highest quality plans
- Int’l Residential Code Compliant
- Full structural details on all plans
- Best plan price guarantee
- Free modification Estimates
- Builder-ready construction drawings
- Expert advice from leading designers
- PDFs NOW!™ plans in minutes
- 100% satisfaction guarantee
- Free Home Building Organizer
.png)
.png)
